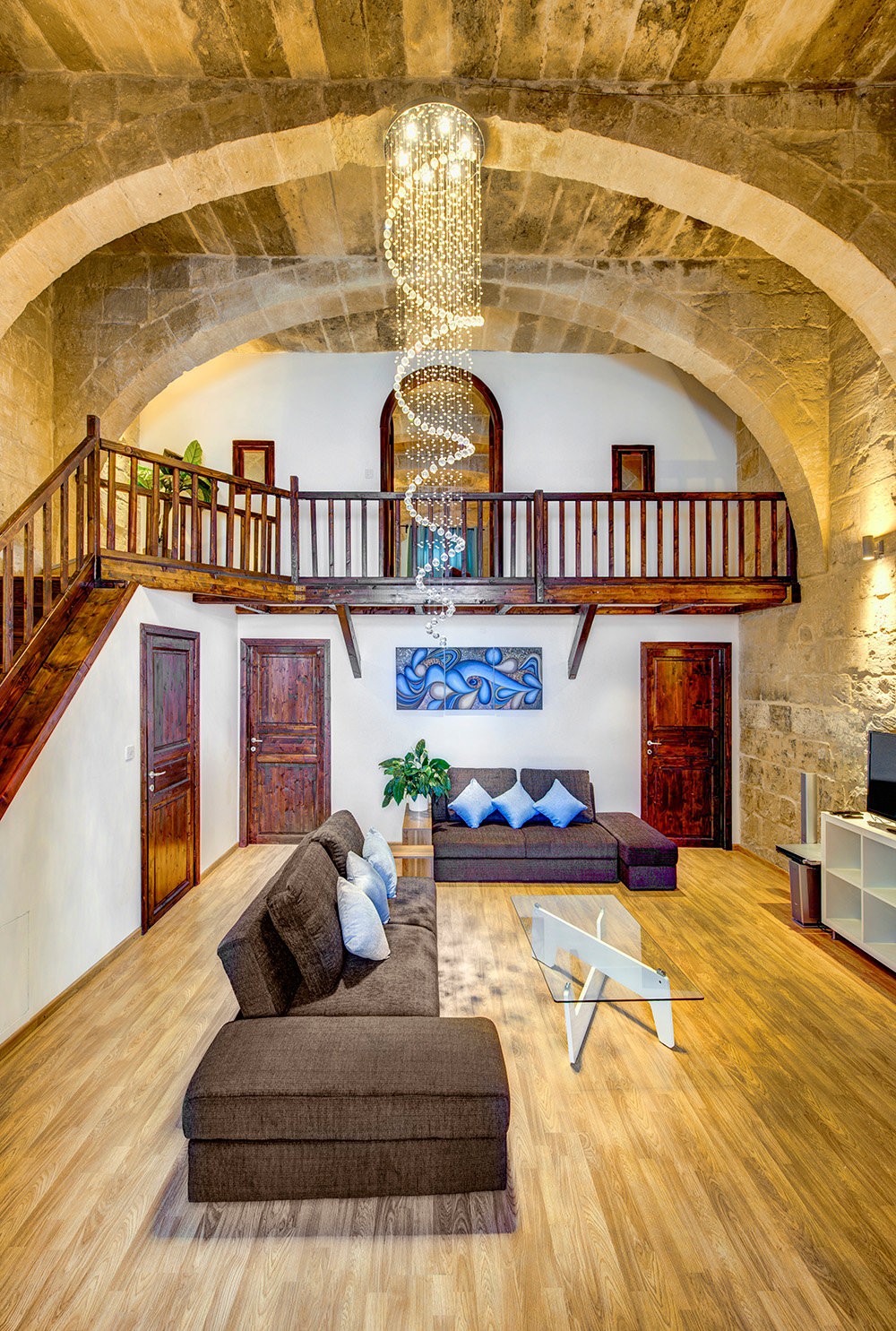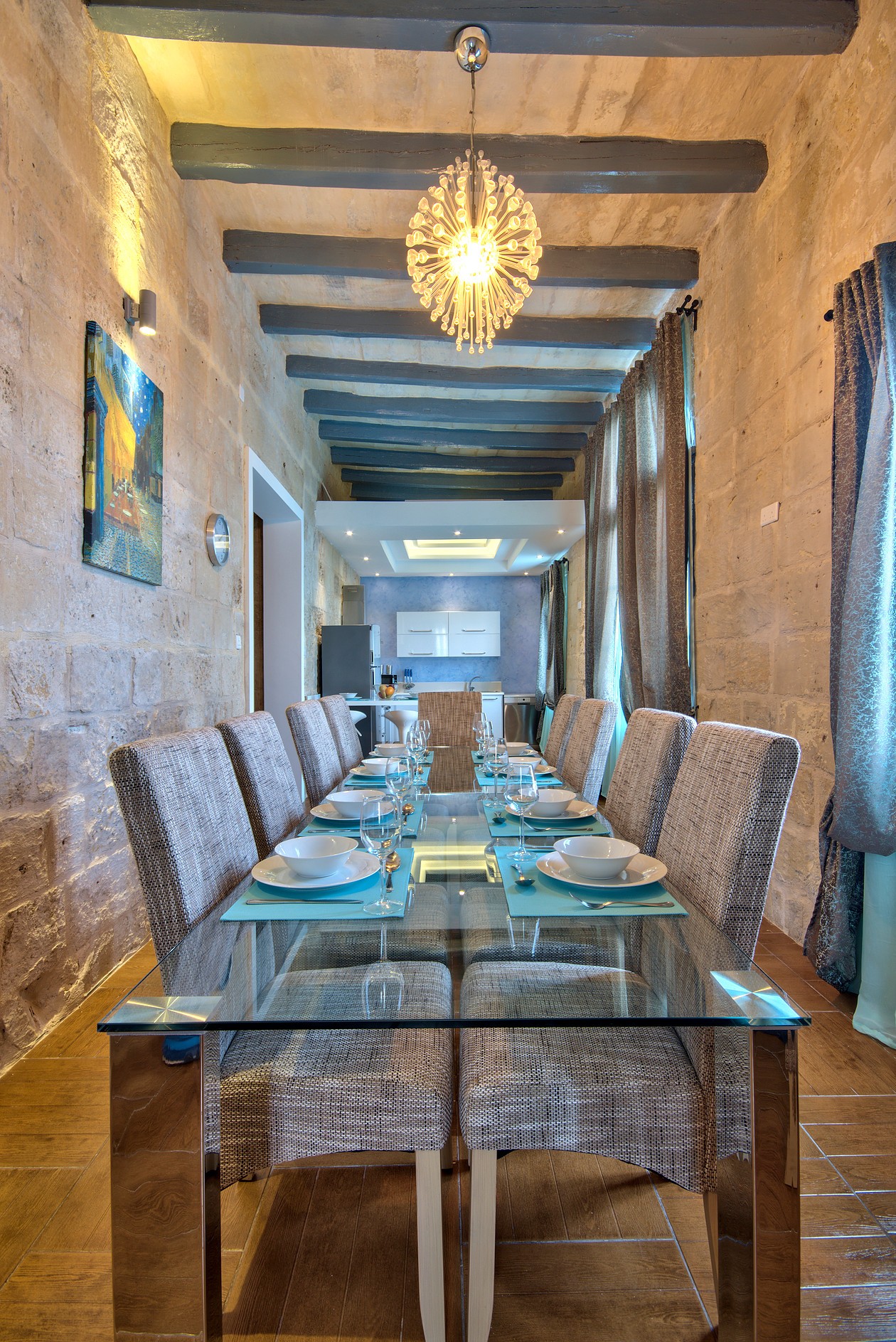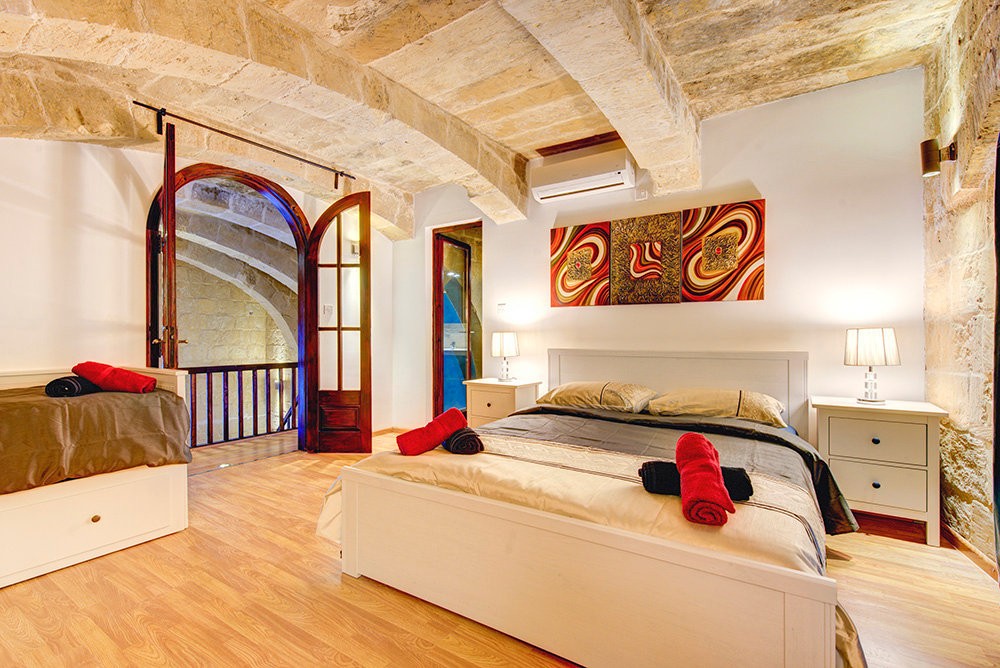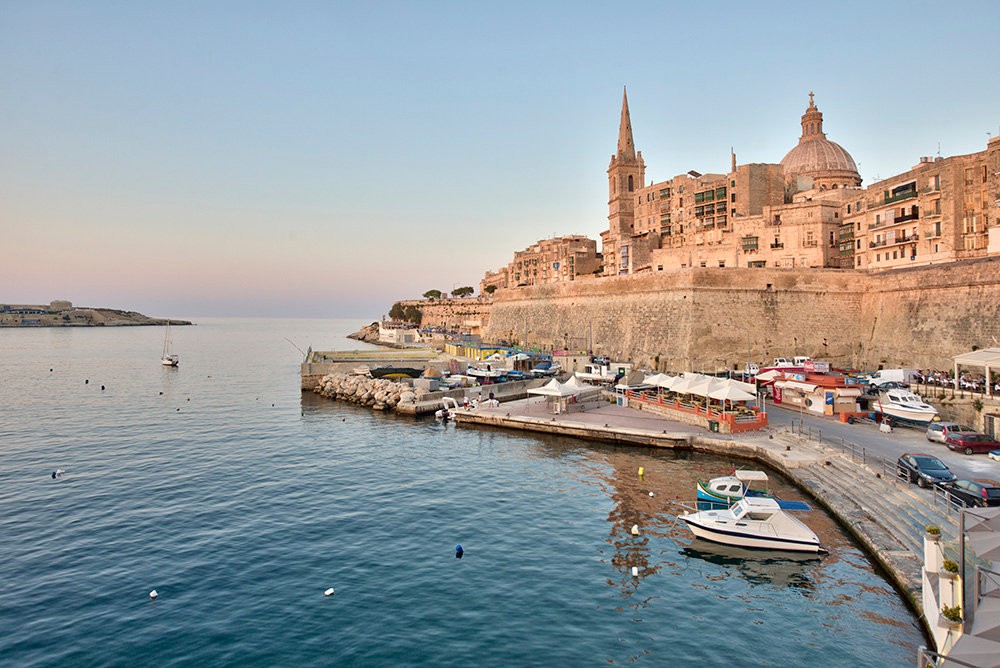Down by the sea shore where the ferry from Sliema berths along the coastline of Valletta, is a very old building, unseen from the road above, but quietly present and sitting right at the water’s edge. The building has existed for many centuries, constructed at the time of the Knights of the Order of St John and for some time it seems it was also used as a theatre. Eventually it seems its rooms were utilised by the British naval services. Having stood abandoned for several years, it was discovered by its current administrators as a ramshackle, dilapidated and derelict edifice, crumbling into oblivion. Yet, they immediately realised it had the potential for radical transformation.

Visiting it after the property administrators, Shortlets Malta Ltd directors Franco and Ralph, carried out a thorough restoration, makes it hard to believe that this place could have gone unnoticed, even whilst it is discreetly secluded in its seafront location. It has become one of the most beautiful villas in Valletta.
The entrance to this house is adjacent to access to the outdoor area belonging to it – a beautiful ample terrace overlooking the sea. The space doubles up as a pool deck next to a fairly sized swimming pool and a Jacuzzi. A handful of deckchairs stand to attention, invitingly hinting at a siesta, a grand table in black is ready for dining, whilst neatly tucked in a corner is all the equipment required for a mini kitchenette, including cooking space and a dishwasher. This avoids outside cooking from spilling over indoors. Everything is shrouded under the veil of the taller buildings on the side of Valletta, with the full view of the Tigne promontory across the waters.
A bridge was created to link the terrace to the house itself and after crossing over, one enters to find the first room of the house – a long high ceiling dining space which has a well-equipped kitchen in its far end. Upon closer inspection the kitchen with its white and stainless steel finishes, contains all the requisites for any self-respecting culinary expert. Very well laid out, the kitchen in fact enjoys ample space and a great layout as well as its own breakfast island.
The dining room with its very long glass top table and a series of high-backed white leather chairs, has old fashioned arched windows, large and airy, which look immediately onto the water outside. Its colours offset the rustic limestone aged by time and a turquoise hue runs through the room, from the curtains to the sky and sea outside and back to the valiantly painted antique wooden beams.

To the side of this dining room is an entrance into a spacious and open central area which serves as a living room. With its elegant and fine looking chandelier hanging tall and strong above the room, the living room effectively provides a centralised point for all the people within the house.
Other rooms radiate from it, namely bedrooms, bathrooms and to the side, a wooden staircase that rises up onto a wooden veranda overlooking the sitting area. This veranda leads into other bedrooms created above this Italian styled ‘soppalco’.
The property administrators explain how this wooden construction was ingeniously created in order to make full use of the extremely high vaulted ceiling of this room. Great attention was given to making the parquet soundproof in order to avoid the inconvenience of clacking heels resounding through the house.
The bedrooms, which are four in total, come with their ensuite bathrooms, some of which have been created out of exquisitely selected spaces. One of the bathrooms had its surprisingly spacious shower cubicle built into the vaults, and a wall covered with beautifully smooth ‘veneziano’ finish. The finish is found in some of the other rooms, and carries the same blue shade that offsets the generally white furniture well.

The fact that white has been selected as the base colour, means that all rooms remain fresh and welcoming, whatever other colours in play to boost the décor. Everything had to be carried into the house by hand, all materials and all furnishings, especially in the rooms above the wooden construction. Wood is a key element in this house, so that the original wooden windows were kept intact where possible, or replaced and matched with similarly styled apertures throughout.
The directors, who have had several experiences in the development of other rental properties commented, ‘in our property rental business, budgeting is very important so whenever we invest in new projects we usually have our properties built and finished to specific standard plans including standard finishing and furnishing. Since we rarely deviate from the original plans our projects rarely go out of budget not, and more importantly, do we over-lap our timescales.

This time round, this property was a new experience for us. To be fair, even before renovation, the house was beautiful, it had a very symmetrical plan and presented itself as a blank canvas, basically a designer’s paradise. Now, becoming emotionally attached to a building is always dangerous when you are budgeting to tight limits but this house was different, all the important lessons we taught ourselves through the years when developing property, namely to stick with the original plan, were somehow ignored. We ended up spending three times more than we originally planned and the house took forever to finish. Every time we visited the house, it seemed to require a bit more attention and a bit more care and we always acquiesced. Luckily, thanks to the skills and hard work of all the people and contractors who worked on this project, all turned out well and the final product is nothing short of extraordinary.’
Are you rather interested in a special experience in the north of Malta? Then have a look at one of our properties, a Mellieha luxury villa.